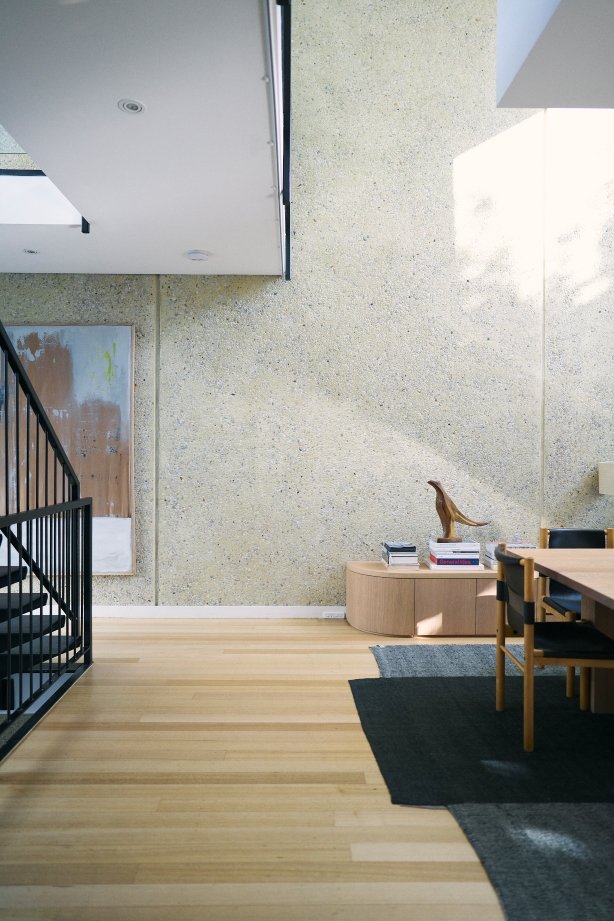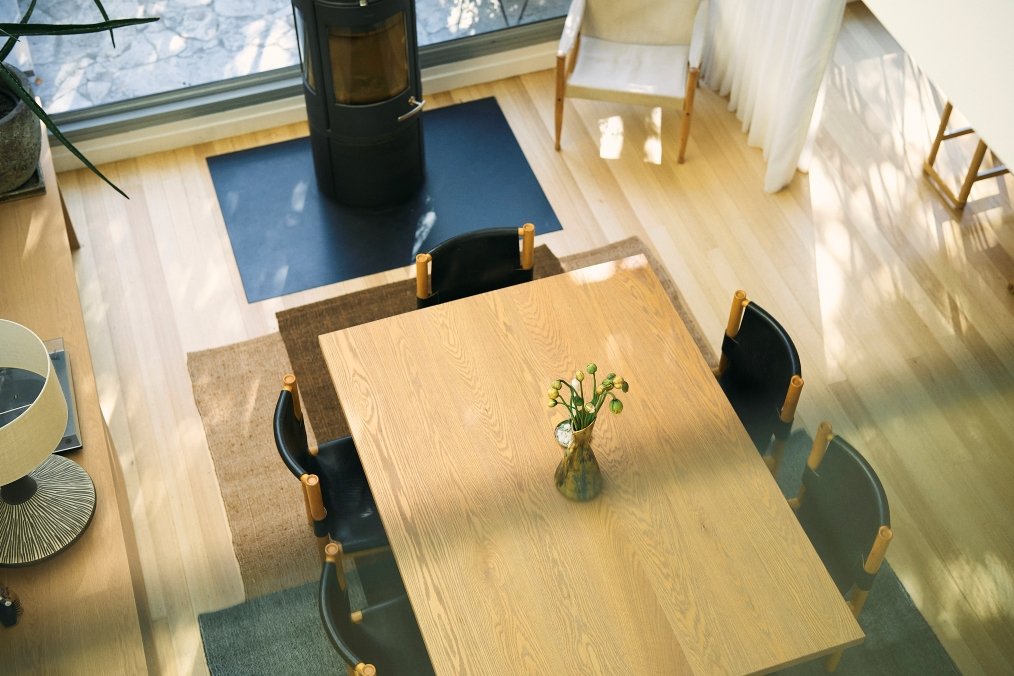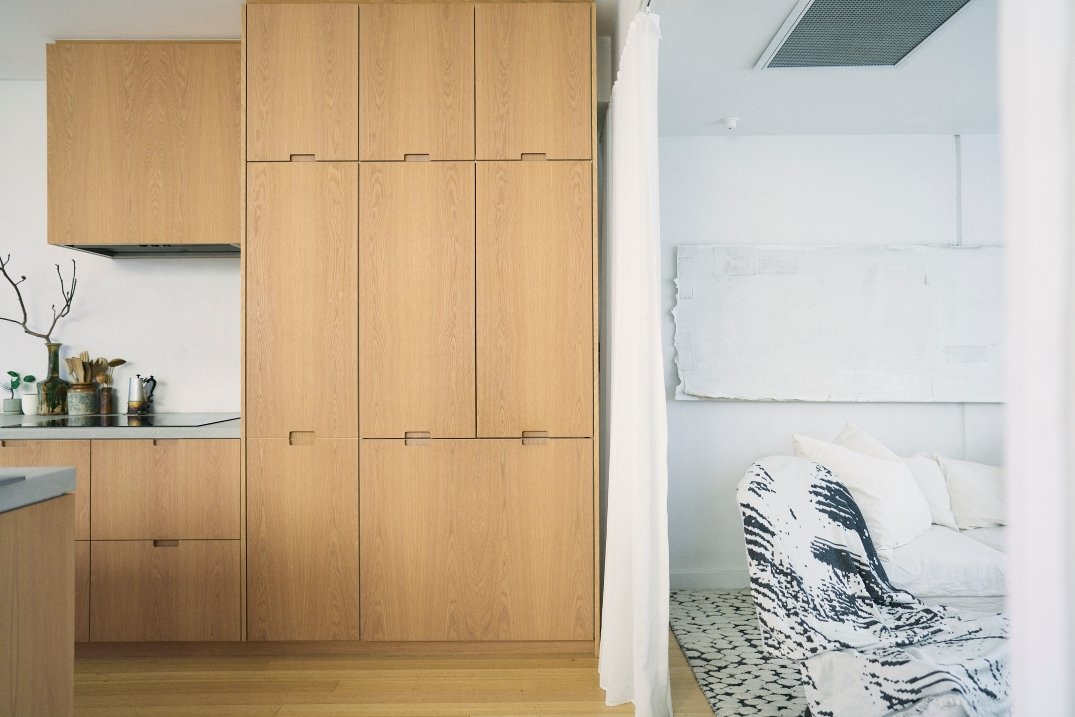North Fitzroy Apartment
Light touches and small re-configurations brought out the best aspects of this 90s concrete apartment and resulted in a more relaxed and functional living space

Tochi was approached by the clients to help with a refit design for their recently purchased North Fitzroy apartment. The existing apartment was well-built, with exposed concrete walls and north facing double-height spaces, but the clients wanted a more social living area, a more functional layout and a warmer and more calming atmosphere. The new design pulls the kitchen out of its tucked-away corner and into the main sunny living area, incorporating an island bench and stools with direct access to the balcony. The previous kitchen corner becomes the perfect space for a cosy lounge nook that can be closed off by a fabric curtain. Some of the previously hidden concrete structure was revealed, and the floorboards were sanded and resealed to reveal the natural colour and texture of the Australian hardwood. The joinery was built by AKWT. All photographs by Paul Barbera.

The clients loved the exposed concrete walls. Timber joinery was used to complement the concrete, and the hardwood floors were sanded to reveal their natural colour.

The kitchen now has direct access to the sunny balcony.

A more calming colour scheme replaces the 90s purple in the double-height space.

Previously featuring tension cables and painted in 90s blue with faux rust treads, the stairs' new paint and vertical balusters make a huge difference to the feel of the apartment.




The kitchen is now also a space for casual meals and a social hub.

The clients were excited to find the original concrete structure hidden behind the plasterboard on this end wall.

This large dining table also gets used as a work bench for fashion design work.

The previously bare concrete balcony has been enlivened with plenty of greenery and timber, as well as a barbeque space.

The clients, being fashion designers, had the idea of using fabric curtains to open and close off spaces in the otherwise open plan living area.

The textured concrete wall catches sunshine from the north.


The cosy living nook is located where the kitchen used to be tucked away, and can be closed off by a fabric curtain.

The joinery was beautifully built by Anthony of AKWT.

